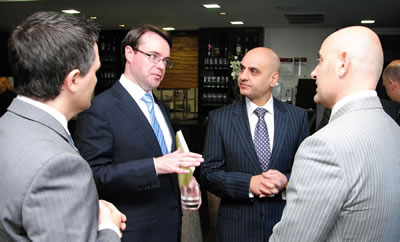

The Minister Releases Documents at Renaissance Living Surrey Hills
May 2012
The Minister for Consumer Affairs, Michael O’Brien, launched two key industry documents at Renaissance Living Surrey Hills on the 10th of May 2012.
The documents “Good practice to address key issue” and “Internal dispute resolution guidelines” outline best practice for the retirement village industry and will be central to the forthcoming statewide education campaign, focussed on good relationships and communication between retirement village managers and residents.
State MP, Mr Murray Watt, Minister Michael O'Brien, Don Ravida and Phil D'Adamo
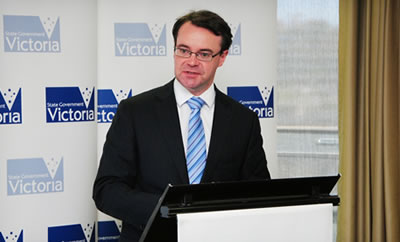
The launch was attended by many key stakeholders including Local Member Mr Murray and Director of Consumer Affairs Phil D’Adamo, as well as representatives from
- Retirement Village Association
- Aged and Community Care Victoria
- Residents of Retirement Villages Victoria
- Housing for the Aged Action Group
- Council on the Aging
- Consumer Action Law Centre
- Stockland
- Lendlease
Minister O’Brien offered praise to Renaissance Living during his speech commenting on the quality and suitability of the building and its facilities for people within the area. The documents were well received by the people on the day and most people stayed for morning tea and tour of the village and its facilities.

Minister Michael O'Brien during his address.
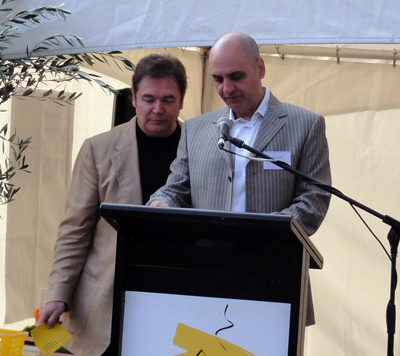

Melbourne International Flower and Garden show
March 2012
Ravida have had a long relationship with Kids Under Cover, winning the cubby house challenge in 2010 with a luxury classical cubby based along the lines of our luxury classical homes and helping raise close to $50,000 for the charity that helps prevents kids from becoming homeless. This year the shoe was on the other foot as Don Ravida in his role with Incolink was asked to judge the cubby’s at the Melbourne International Flower and Garden show. The quality was high as was the imagination and inspiration in the cubby’s built, though we may have to enter next year just to remind them how it is done!!
The Melbourne International Flower and Garden show is on till the 1st of April at the Carlton Gardens / Royal Exhibition Building, visit http://www.melbflowershow.com.au/ for details
Kids Under Cover is a terrific charity that aims to prevent kids from becoming homeless and has a huge impact on helping young people finish school or an apprenticeship, before they get into trouble, for more info visit http://www.kuc.org.au/
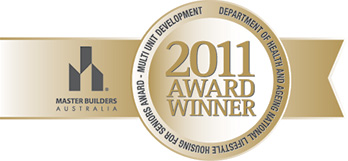

Ravida wins Coveted Master Builder National Awards
November 2011
Distinguished builder and developer, Ravida Group has won a coveted National award at the annual Master Builders Australia National Excellence in Building and Construction Awards which were announced in the Gold Coast over the weekend.
Ravida was awarded the 2011 Department of Health and Ageing National Lifestyle Housing for Seniors Award for its stunning retirement project, ‘Renaissance Living’.
The award was sponsored by the Australian Government’s Department of Health and Ageing and is Ravida’s second MBA award in three years.
Located in the leafy suburb of Surrey Hills in Melbourne’s east, Renaissance Living has set a new benchmark for independent retirement living since it opened earlier this year.
Designed by JAM, this purpose-built development boasts 43 apartments over five levels, and each of the one, two and three bedroom offerings features a fully-equipped kitchen, secure basement car park, private balcony or courtyard and access to the building’s plethora of on-site amenities that are akin to a boutique hotel.
The building’s many facilities include a central courtyard, vegetable garden, reception lounge, library, private dining room, meeting rooms, a guest apartment, billiards room, licensed bar and commercial kitchen/restaurant, as well as a pool, gym, hydro-bath and consulting rooms.
Designed with the quality and luxury that is synonymous with this multi-award-winning developer, Renaissance Living also showcases the very finest quality fittings, furnishes and materials.
Ravida Group’s managing director, Don Ravida said the award was a milestone achievement for the developer and a testament to the quality of the project.
“ It’s always an honour to receive any award, but to receive this national award from such a well-respected industry body in conjunction with the Federal Government Department of Health and Ageing is even more humbling.
“ This is Ravida’s first foray into retirement living so receiving this award reinforces both the quality of the project and the talent of the team behind it.
“ Renaissance Living has raised the bar for practicality, quality and luxury design, which is something we work hard to instill within every Ravida development,” he said.
To find out more about Renaissance Living or to enquire about apartment availabilities, please contact Susan on 1300 83 63 92 or head to the website:
www.renaissanceliving.net.au
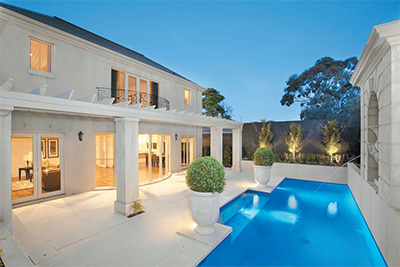
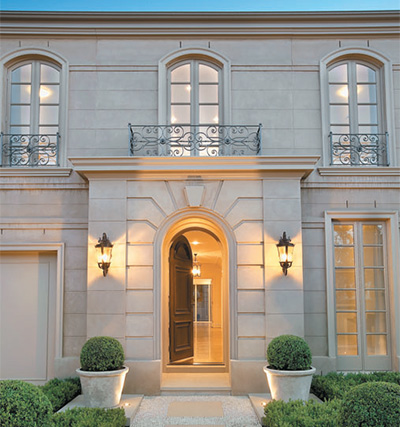
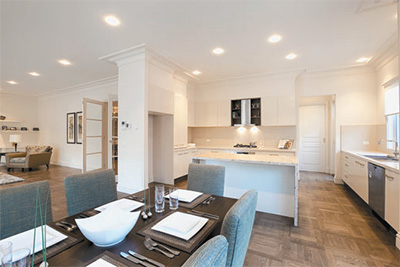
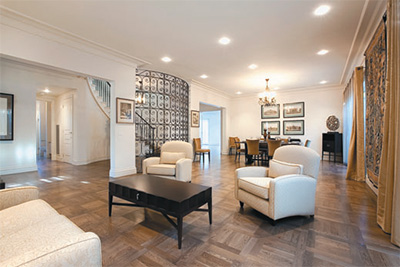

Malvern’s next star
May 2011
Ravida does stunning family luxury by design.
John Gardiner could never have imagined that the little hamlet he settled back in 1851 and called Gardiner’s Creek would grow to be one of Melbourne’s premier suburbs. Now, Malvern is one of Melbourne’s consistent high performers, carving out a niche as a family friendly suburb that epitomises the ''leafy east''.
Housing in Malvern is a mix of Victorian and Edwardian classics and modern homes built on big blocks close to the many parks and gardens in the area.
Ravida, one of Melbourne’s most popular commercial and residential builders, has made quite an impression on the streetscapes of the inner-east. The newest addition to the Malvern market is an imposing French-inspired stunner at 1178 Malvern Road.
Combining exceptional design with today’s modern luxuries, Ravida clearly has a commitment to quality, from interior design to landscaping. The two-storey, four-bedroom and four-bathroom property was designed and constructed by Ravida and is the result of more than 30 years of custom building experience.
Ravida managing director Don Ravida is pretty chuffed with the result: "Malvern Road is what dreams are truly made of. This newly completed, prized family home offers exceptional design and materials, and is the perfect example of what can be achieved through custom building."
With a value in excess of $2.5 million, the house is finished with soft furnishings by Peter Strachan Interiors. The property was landscaped by Paul Bangay Design and the pool built by Aloha Pools.
The appeal of the Malvern Road house begins at its elegant facade. Symmetrical in design and well-proportioned, the frontage creates an unforgettable first impression as soon as you pull into the driveway.
Three-metre high ceilings with feature cornice and plaster work, attached square colonnades and detailed timberwork on the skirting and architraves impress on fi rst sight.
This sets the scene for the centrepiece – a curved screen of intricate ironwork that mirrors the curved shape of the grand staircase, creating a fabulous gallery effect that allows natural light to fl ow through the house.
Also on the ground floor is an open-plan living space, complete with a large lounge room, meals area and kitchen fit for large-scale entertaining.
The family zone is framed with classic french doors and a full-height bay window, filling the room with light and creating a convenient opening to the pool, which sits next to a paved entertaining area.
As a practical bonus the powder room can be accessed from outside the house and includes a shower for guests.
The curved staircase leads to the second level where two generously proportioned bedrooms have direct access to a shared bathroom. The third bedroom has its own en suite. The main suite is located at the rear and has an en suite with a free-standing bath, expansive dressing room and a balcony that overlooks the pool below.
“The classic design and quality build of Malvern Road will stand the test of time. Located next to some of the city’s finest shopping and entertainment precincts, this luxury home will be the perfect place for a family to grow,” Mr Ravida says.
1178 Malvern Road is available for inspection by appointment only. Interested parties should contact Ravida on 9821 0244.



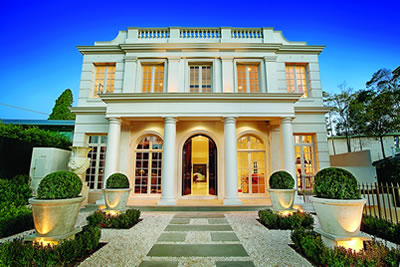

MAXWELL COURT: LA DOLCE VITA
October 2010
Originally built as the developer’s own home, 8 Maxwell Court Toorak was designed and constructed by luxury developer, Ravida and is in one of Melbourne’s finest addresses.
Completed in mid year the four bedroom, three bathroom, two storey property plus basement has a design and craftsmanship reminiscent of an Italian villa from centuries past. With interiors by Peter Strachan Interiors, it features fresco walls and marble floors throughout, extensive use of European Oak crafted by three different specialists, 3.3 metre high walls rising to a dome and hand crafted wrought iron finishes.
Informal and formal living areas extend outdoors where a lap pool and outdoor entertaining areas are set in Paul Bangay designed landscaping. A custom-built wine cellar, cinema room, six car garage and mirrored elevator, complete the property’s appeal. Located within close proximity to top private schools and all amenities. Contact Ross Savas, Kay & Burton South Yarra, 0418 322 994. Offers around $7 million.
Expression of interest will close 3 November for the latest of Melbourne’s most enviable residential properties – the newly completed 8 Maxwell Court, Toorak, a home where European craftsmanship and design of centuries past, are resurrected with the best of today’s modern luxuries.
The four bedroom, three bathroom, two storey property plus basement was designed and constructed by luxury developer, Ravida and was originally built for the company’s managing director. It is located in what sales agent Ross Savas of Kay & Burton South Yarra says is one of Toorak’s best addresses, a quiet cul-de-sac off ‘millionaire’s lane’, Irving Road. “The classical Italian design and craftsmanship are sure to appeal to those who have an affinity with the region. Being of Italian heritage, my family does, and this was the original influence behind Maxwell Court,” said Don Ravida, Managing Director of Ravida. Priced in the vicinity of $7 million, 8 Maxwell Court is a prized family home with all the trimmings. Designed and constructed by Ravida, with interiors by Peter Strachan Interiors and landscaping by Paul Bangay, the property was completed mid year and features traditional artisan practices largely unseen in new homes.
“Maxwell Court is our most luxurious home yet,” said Mr Ravida. “Although high-end living has been our specialty for over thirty years we wanted to show the best of what we can do, including the revival of the European craftsmanship that makes this home so special.”
The old-world appeal of the Maxwell Court home begins at the front door – a 2.7 metre high double door carved from European Oak which replicates that of an old Italian villa, opens to a wide marble floor gallery. A wood panelled study is to the left, with formal living and dining fit for large-scale entertaining to the right, complete with a private terrace.
The use of European Oak extends throughout the home. Ravida employed three different cabinet making firms for the furniture and joinery, selected for their expertise and dedication to upholding traditional practices. The same tradespeople responsible for the most recent restoration of the Victorian State Library employed age-old practices to re-create the front door.
The attention to upholding the traditional design extends to the aged fresco walls, more akin to a Milanese home than one in Melbourne. Ravida sourced an Italian painter familiar with the creation of traditional frescos to polish the lime wash walls with citrus beeswax (as was the traditional practice), rather than opting for an imitation finish to achieve the subtle aging of the walls visible upon entering the gallery. The 3.3 metre high walls rise to a domed ceiling to further reference traditional Italian design of yesteryear. The dome was made to order by Melbourne’s oldest plaster company.
Also on the ground floor is an open-plan meals area and kitchen, complete with handmade cabinetry and Gaggenau appliances. A family zone with a wooden feature wall, frames a view of the lap pool which neighbours a paved entertaining area.
A grand staircase leads to a circular landing (with hand finished floorboards cut to a radius to mirror the circumference of the dome above) off which three generously proportioned bedrooms (one with en suite), a bathroom and master retreat are located. The latter features an ensuite with a free-standing bath, expansive dressing room (with a $50,000 custom-built wardrobe) and balcony overlooking the garden below.
The iron-work in the staircase and circular landing feature is another feat in craftsmanship. Its rustic brushed pewter finish is achieved through a mano (‘by hand’) practices applied by specialist tradesmen.
The basement (accessible from the staircase or mirrored elevator travelling to all floors) contains a third bathroom, purpose-built wine cellar for up to 1300 bottles and cinema room. Down a short flight of stairs is a six car garage.
What can’t be seen but is equally as impressive as its design is the home’s array of technology. A CBUS Smart Wiring System controls everything from security, to surround sound, lighting and music. Music is accessible from anywhere in the house through an iPhone. “This is a family home for those that want
for nothing,” said sales agent Ross Savas. “The classic design and quality build will stand the test of time, and being located next to some of the city’s finest schools, shopping and entertainment precincts means this luxury home will last a family for many years to come.”
For further enquiries please contact Haystac
Sarah Fragapane 03 8689 2276 sarah.fragapane@haystac.com.au
Matt Ellenby 03 8689 2218 m.ellenby@haystac.com.au
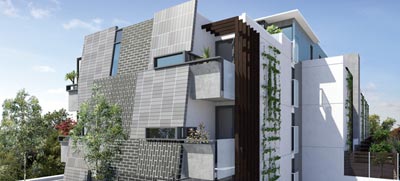
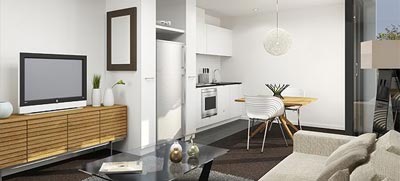


INVESTOR DREAM, 'WINDSOR LIFE' NOW SOLD OUT
Apr 2010
Leading Melbourne builder, Ravida Group have today announced the sell out success of its highly successful residential development – Windsor Life.
The final four apartments of the highly sought-after 40-apartment project were snapped up this week by keen investors wanting to capitalise on this savvy investment opportunity.
Located on Dandenong Road in Windsor and comprising a range of studio, one and two-bedroom apartments featuring open plan living and dining spaces, either a courtyard, terrace or balcony, and basement car parking, Windsor Life has been popular among first time buyers and investors.
Seeing the growing potential in the Windsor area and drawn to the quality and reliability of the Ravida name, Harry Vlazakis purchased an apartment at Windsor Life in 2009.
"I was keen to get into the market for an investment property – having previously purchased a Ravida home for myself I was very impressed with the quality and attention to detail, and looked into the other possibilities Ravida offered.
"We jumped at the chance to purchase an apartment at Windsor Life and have since had my work colleague buy one too," Mr Vlazakis said.
Situated in the much sought-after inner-city suburb of Windsor, the $16.5million, 40-apartment development by Ravida is located just a stone’s throw from Chapel Street, public transport and local amenities.
"I have always considered Windsor a ‘blue chip’ area with plenty of local amenity and lifestyle opportunity.
"With Chapel Street moments away, the apartments were in a central location and close to transport which is essential when considering a property’s investment potential.
"As Melbourne’s property marketing continues to boom, we have peace of mind that our investment into Windsor Life will bring us solid returns and a sense of security for our future.
"The firm has always had a strong reputation in the building industry for its incredible home designs with all of the little extras included – Ravida really is a builder you can trust,” Mr Vlazakis said.
Designed by renowned Australian firm Hayball, the four-storey Windsor Life development has sold in quick succession since the official launch late in 2008 and is due for completion later this year.
Ravida Group managing director, Don Ravida, said the sell-out success is another great result for the Group.
"Demand for our Windsor Life apartments has been strong and consistent with the remaining handful were snapped up so quickly.
"We have struck the right chord with buyers, including investors and owner occupiers, who have recognised Windsor Life’s potential with its centralised positioning and lifestyle offerings.
"Windsor Life is a striking contemporary building, designed by Hayball Architects, is already making an impression on Dandenong Road, and is due for completion during October this year," Mr Ravida said.
Windsor Life is located at 233 Dandenong Road Windsor. For further sales information please contact real estate agent Michael Lang of Castran Gilbert on 03 9827 1177.
Alternatively please visit www.windsorlife.com.au
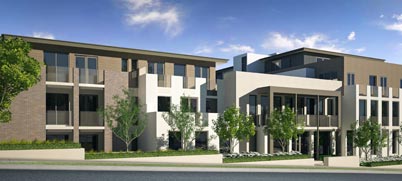

A RETIREMENT RENAISSANCE FOR SURREY HILLS
Mar 2010
Poised to make an impression on the luxury retirement market renowned builder, Ravida Group, has launched sales at its prestigious ‘Renaissance Living - Surrey Hills’ development, the founding project of its retirement division.
Located on Riversdale Road in Surrey Hills, the 43-apartment retirement complex comprises one, two and three bedroom residences and offers high-end independent living for retirees seeking to enter a vibrant retirement community.
Designed to ensure independent living is maintained and embraced at Renaissance Living, residents will enjoy the lifestyle they desire, with a spacious apartment, private balcony, allocated undercover car parking, stylish communal areas and a central landscaped courtyard.
Renaissance Living is situated in the heart of Surrey Hills and offer access to a variety of local amenity including the Through Road and Camberwell Junction shopping precincts, while the number 70 tram stop offers future residents a transport connection at its doorstep.
Bringing a wealth of construction and design experience, Ravida has created a comfortable and superior living option with a focus on community and lifestyle for mature clients seeking more time for the important things in life.
Designed by JAM Architects, with interior specialists, Peter Strachan Interiors, Renaissance Living features a modern classic design coupled with practical, low-maintenance living options to provide the ultimate lifestyle for active seniors.
The complex boasts an ‘Active Health and Leisure Centre’ comprising a pool, spa, gym and massage rooms, along with a range of amenity, including: restaurant and bar, private function room, library, games room, workshop, communal garden, central court yard and 24 hour emergency assistance.
Ravida Group managing director, Don Ravida, said Renaissance Living will exceed the expectations of retirees seeking independent living options.
"With endless lifestyle opportunities, and surrounded by the best of this local area, Renaissance Living will offer retirees a unique living opportunity in the heart of Surrey Hills.
"This is certainly no ordinary retirement complex where our apartments feature the best in design and comfort and many facilities that will encourage our residents to maintain an active lifestyle .
"With over 20 years experience in design and construction of high-end residential homes, it has been a natural progression to expand into the retirement sector.
"Australia’s population is aging with the baby boomers now entering their early retirement and demanding luxurious living solutions for the over 55s market.
"We have accounted for all of the little extras such as a pool, gym and games room to encourage residents to get to know each other which will build the community at Renaissance Living.
"The complex will offer a safe and secure environment with a well-equipped staff to manage all the daily requirements such as general maintenance, landscaping and security – all residents have to do is sit back and relax while everything is taken care of.
"Renaissance Living will provide our residents a hassle-free option with exciting lifestyle experience among a thriving community in one of Melbourne’s most beautiful suburbs, Surrey Hills," Mr Ravida said.
This exclusive development, situated in Melbourne’s most unique and reputable inner eastern suburbs, represents a solid investment opportunity for prospective retirees while ensuring the peace of mind for family and friends.
For more information on Renaissance Living, please contact Susan Morgan-Elliss on (03) 9836 3924 or email susan@renaissanceliving.net.au, or visit www.renaissanceliving.net.au.
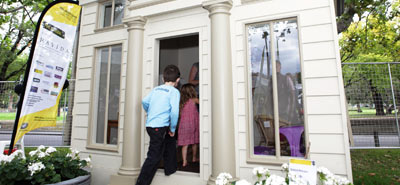
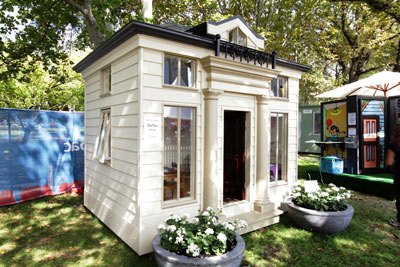

RAVIDA BUILDS DREAM CUBBY’S FOR KIDS
Feb 2010
Renowned Victorian builder, Ravida Group, has joined hands with Kids Under Cover and its ‘Cubby House Challenge’ initiative, to build a luxury cubby house to raise funds for young people at risk of homelessness, at the 2010 Moomba Festival.
The prestige Melbourne based builder has donated their expertise to the Kid’s Under Cover cause by designing and building a cubby house in its signature Ravida style.
One of five cubbies that will be on display within the Children’s park at the Moomba Festival and auctioned on Monday 8 March, Ravida’s cubby has been selected by Kids Under Cover as the exclusive raffle cubby house of the Cubby House Challenge.
A split-level masterpiece, the cubby will offer a grand styled entrance for its pint-sized owners with classic columns and period styling and featuring the best in interior décor with elegant timber flooring, cast-iron balustrades and a stone-topped kitchen run by an outdoor water tank and electric power.
Valued at approximately $25,000, the impeccably designed cubby house will assist Kids Under Cover in raising much needed funds for homeless youth and young people at risk of becoming homeless due to changed circumstances in the family home.
Ravida Group managing director, Don Ravida, said he is proud to be involved with Kids Under Cover and is looking forward to seeing the design on display at Moomba.
"As a builder we are pleased to be able to assist such a worthy cause in a fun and interesting way – when we got the call from Kids Under Cover asking us to participate in their fundraiser, we immediately jumped at the chance to help out.
"We hope not only to assist in raising funds for Kids Under Cover and homeless youth but increase the awareness of this issue and giving Melbourne’s underprivileged kids a helping hand,” Mr Ravida said.
Completing the cubby display at Moomba, Ravida’s cubby house gardens will be landscaped by renowned gardener Paul Bangay who will add the final touches to Ravida’s mini-masterpiece.
"I like to support any cause that links gardening, and therefore healthy living, with children", Mr Bangay said.
Currently under construction for installation at the Moomba Festival, Ravida’s cubby will offer the very best in design and luxury making it a welcome addition to any family backyard.
"Our cubby house is inspired by a range of our building projects and we wanted the new little owner to have all of the unique features that we would normally fit our homes with, including timber floors, a stone-topped kitchen and fireplace.
"The cubby is self-sufficient and relies on rain water tanks and electric power so the lucky winner can actually live in it like a real home," Mr Ravida said.
All funds raised from the Cubby House Challenge auction and raffle will go directly to Kids Under Cover and assist in their range of activities including the Bungalow Program which provides a housing option for young people at risk of becoming homeless.
Proud to be backing KUC, a not-for-profit organization, Ravida hopes that the money raised from the raffle will raise funds to support widespread bungalow structures across Victoria throughout 2010 and 2011.
The project organizers aim to attract a range of bidders looking for a magical cubby house attraction and are encouraging anyone interested to contact (03) 9429 7444 for more information.
For more information on Ravida Group or any of their projects, please contact David Scott on (03) 9821 0244.
For more information on Kids Under Cover or the Cubby House Challenge please visit:
www.kuc.org.au or www.moombafestival.com.au
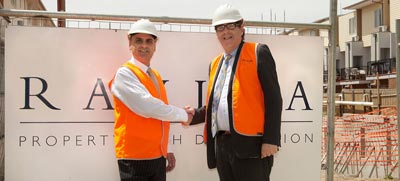
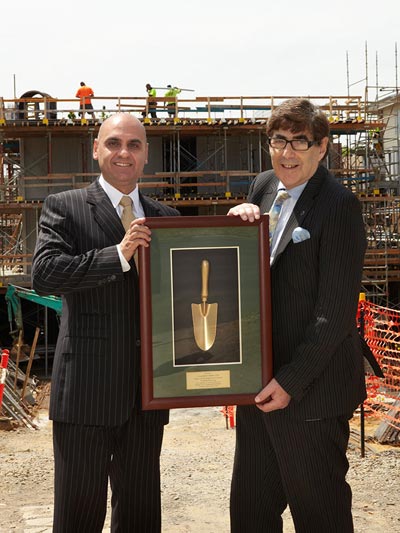

MAYOR CELEBRATES LAUNCH OF ‘WINDSOR LIFE’
Nov 2009
Mayor of Stonnington City Council, Councillor Claude Ullin, has celebrated the launch of the ‘Windsor Life’ apartment project by assisting in the turning of the sod on Thursday 12 November.
Cr Ullin joined Ravida Group managing director, Don Ravida, in launching the site located at 233 Dandenong Road in Windsor, a project which will welcome a new community of people to the thriving hub that is the City of Stonnington.
The 40-apartment development is located just a stones throw from Chapel Street with its thriving shopping, restaurants, entertainment and amenities.
Situated on Dandenong Road, the apartment project offers a diverse range of accommodation with excellent transport and accessibility and is conveniently located along tram lines, walking distance from the Windsor train station and allows for ample off-street parking.
Cr Ullin was pleased to launch the apartment project located in Stonnington’s prime Windsor area and recognised its ability to stimulate primary business, retail, sport and the entertainment hub in the local area.
“ Windsor Life is a fantastic project that features facets which meet many of the Inner Melbourne Action Plan strategies – which is also supported by the Victorian Government and encourages the building of housing that will support local industry and build upon the existing lifestyle and culture of the Windsor area.
“ This beautifully designed apartment project by Ravida is conveniently located with access to public transport at the door-step. It will link residents to many of Stonnington’s prominent local landmarks such as Chapel Street, Prahran Market and the Jam Factory,” Cr. Ullin said.
Ravida managing director, Don Ravida, said he was delighted by Mayor Ullin’s enthusiasm over the apartment project and the opportunities Windsor Life will contribute to the Stonnington area.
“ We thank the Mayor for recognising the value of this project to the City of Stonnington as it will bring further lifestyle opportunity to the people of Stonnington.
“ Windsor is a highly sought after location and with few new apartment offerings in this pocket of Stonnington, we are excited to offer a unique opportunity to buyers with Windsor Life”, Mr Ravida said.
A joint venture between the Ravida Group and Perth based firm Market Corporation, the contemporary designed $16.5million development fits in with many of the City of Stonnington’s planning schemes in terms of infrastructure, economic development and location.
“ Positioned along Dandenong Road, a main arterial for this area, the apartment project has excellent transport and accessibility. It is conveniently located along tram lines, walking distance from the Windsor train station and allows for ample off-street parking.
“ Our medium-density housing offers a diverse range of accommodation, attracting youth, students, singles and elderly people where its suitability to such a range of demographics is attributed to the many facilities available in the Stonnington area, including Swinburne University, hospitals and the Neighbourhood Activity Centre.
“ Windsor Life has been impeccably designed by Hayball who have not only ensured that its aesthetic character suits the Stonnington area but have carefully considered every stage of planning in terms of noise pollution and overshadowing other properties”, Mr Ravida said.
Windsor Life is located at 233 Dandenong Road Windsor. For further sales information please contact real estate agent Michael Lang of Castran Gilbert on 03 9827 1177.
Alternatively please visit www.windsorlife.com.au


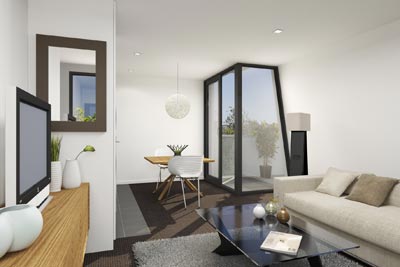

TWO BEDROOM BLISS FOR BUYERS AT 'WINDSOR LIFE'
Nov 2009
Luxury developer, Ravida Group's joint residential project 'Windsor Life', in Windsor is hitting a home run with the final eight apartments now selling.
Located on Dandenong Road in the sought-after inner-city suburb of Windsor, the $16.5million, 40-apartment development is located just a stones throw from Chapel Street, shopping and local amenities.
Comprising two bedrooms, in a variety of floor plans, the remaining apartments are affordably priced from $495,000.


Presenting contemporary apartment living, each of the remaining apartments features open plan living and dining spaces, with two bedrooms, either a courtyard, terrace or balcony, and a basement car park.
Designed by renowned Australian firm Hayball, the four-storey Windsor Life development has sold in quick succession since the official launch late last year.
Already striking a chord with buyers in the current market, Windsor Life's latest selection of two bedroom apartments are expected to sell quickly to a mix of investors and owner occupiers.
A joint venture between the Ravida Group and Perth based firm Market Corporation, Windsor Life has been a popular choice for first home buyers seeking to take advantage of the great buying conditions and government grants on offer.
Ravida Group managing director, Don Ravida, said the release presents the final opportunity for buyers to purchase off the plan at Windsor Life.
" Demand for these apartments has been strong from the outset with each release selling faster than we had anticipated.
" Buyers will be excited by these two bedroom apartments … they are contemporary in design and present excellent value for investors or home buyers looking to enjoy the lifestyle of vibrant Windsor.
" The development has and continues to attract eager home buyers to its great location, affordability, mix of floor plans and stylish design," Mr Ravida said.
He said Windsor Life presents a unique offering for spacious and affordable apartment living in this greatly sought-after location.
" Just moments from trains, trams, the best shopping and amenity with nearby Chapel Street, Prahran market and St Kilda, Windsor Life offers buyers a lifestyle."
The Ravida built project is expected to be complete by next year, with works progressing to schedule.
" A striking angular façade, the building's design, by Hayball, is already making an impression on Dandenong Road, and is due for completion during October 2010," Mr Ravida said.
Windsor Life is located at 233 Dandenong Road Windsor. For further sales information please contact real estate agent Michael Lang of Castran Gilbert on 03 9827 1177.
Alternatively please visit www.windsorlife.com.au
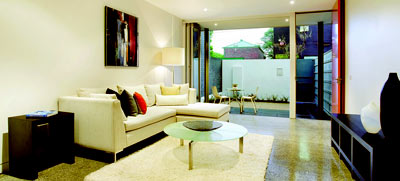
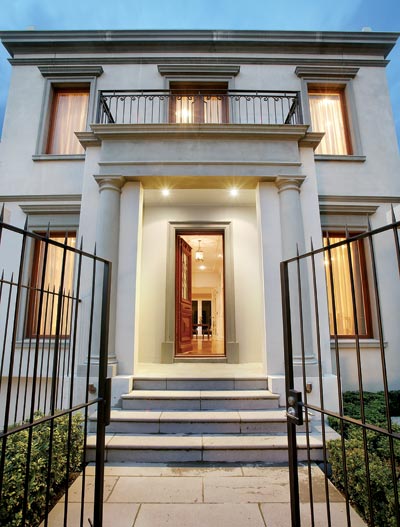

RAVIDA SALES SEE PRESTIGE MARKET ON THE RISE
Oct 2009
Demonstrating Melbourne’s prestige property market is back on track, renowned luxury builder and developer, the Ravida Group, has today announced a record month of sales including three top-end homes.
Highlighting a return of prestige sales within inner Melbourne, Ravida’s private display townhouse in Toorak sold last month for approximately $2.6million while two townhouses in Prahran yielded approximately $1.7million, with demand for the properties very high.
Following a sluggish start to the year, brought about by a lack of consumer confidence resulting from the global financial crisis (GFC), Ravida are confident these sales indicate the end of the luxury market downturn.
Ravida managing director, Don Ravida, said the results were a very positive sign heralding the return of the new home luxury market which had stagnated following speculation of a recession from the GFC.
"These results indicate a return of confidence from buyers building or buying new homes in the high-end market range, after a very quiet start to the year.
"Many buyers in this segment chose to hold off on making big ticket purchases following the market crash in September last year, many waiting to see what the Australian fall-out would be.
"The overall effect of the USA market crash and subsequent GFC could have been devastating but Australia has borne the ripple effect extremely well … a year on buyers are feeling safe to invest once again," Mr Ravida said.
The Toorak sale was managed by luxury estate agent, Kay and Burton, who are likewise confident the luxury market is in full swing.
Kay and Burton director, Ross Savas, said the sale was a wonderful outcome for Ravida and reflected much of what the agents are experiencing across most of Melbourne’s leafier inner suburbs.
"Ravida is a new association for us and we are delighted by the outcome of this Toorak sale … it is testimony to their exceptional standards and high quality finish of the home.
"It is also very indicative of the wider trend in high-end prestige property with Kay and Burton continuing to attract brilliant results for properties valued in the many multiple of millions," Mr Savas said.
"Buyers are continuing to invest in quality, luxurious homes that are situated in prime locations across Melbourne whether it be Toorak, Prahran, South Yarra or Brighton."
Ravida's recently completed townhouse project in Aberdeen Road, Prahran, was another positive result for the firm reinforcing their standards in quality construction across all sectors of the market.
This Aberdeen Road sale was managed by Castran and Gilbert who are also experiencing exceptional demand for quality homes in Melbourne’s desirable inner suburban areas.
For further information on Ravida Group please contact the firm’s business development manager David Scott on 0437 740 654.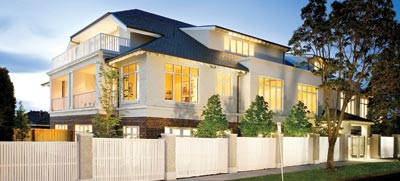

RAVIDA'S A MASTER WINNER
Oct 2009
Luxury builder, Ravida Group has proven they are a true master of the building industry receiving the gong for Best Multi-unit Development by the Master Builders Association of Victoria.
The award was achieved for Ravida's project at 333 Wattletree Road, in Malvern, in the multi-unit category of four to 12 units, and was announced as part of Master Builders Association's Excellence in Housing Awards on Saturday 3 October 2009.
Setting a benchmark for prestigious apartment living within inner Melbourne, the $14million three-storey, 10-apartment development was constructed by Ravida.
Diversifying into commercial building from their main-stay in luxury housing in recent years, Ravida has quickly established a solid reputation for high-end outcomes – no matter the project.
Transferring their attention to detail and quality finish to commercial apartment projects such as Wattletree Road, this recent award is testimony to their ability.
Comprising a quality mix of eight prestige apartments, one penthouse, one villa and a spacious basement car park, the development was completed during 2008 with apartments sold at an average price of $1.2million, with the penthouse selling for over $2million.
Ravida Group managing director, Don Ravida, said the award is a fantastic result for the project and the firm's commercial division.
"Our extensive experience in the home design and construction process, has allowed us to carry the principles and luxury home building standards into the apartment development market – with Wattletree Road a prime example."
For further information regarding Ravida Group's residential or commercial projects please phone 03 9821 0244.




BUYERS LOOK TO RAVIDA FOR 'WINDSOR LIFE'
Jan 2009
Melbourne's inner city suburb, Windsor, is proving a popular choice for buyers with new apartment sales meeting high demand at Ravida Group's apartment development 'Windsor Life'.
Launched during December, Windsor Life is already nearly 50 percent sold; with 19 of its 40 apartments quickly snapped up, first home buyers have been the quickest to respond.
Ravida managing director, Don Ravida said the sales success to date appears to be a response from first time buyers to the inner city location, quality and affordability of the project as well as the opportunity to utilise up to $26,000 in state and federal First Home Buyers Grants.
Easing a much needed shortage of affordable inner suburban housing, Ravida's Windsor Life apartments are priced from as low as $295,000.
A joint venture between the Ravida Group and Perth based firm Market Corporation, the $16.5million development is located on Dandenong Road between Williams Road and Chapel Street.
The living options on offer include studio apartments as well as one and two bedroom apartments, each designed to maximise space and all include a car park.
Designed by renowned Australian firm Hayball, the four storey development, plus basement car park, has been designed with quality and affordability in mind, and produced to the quality finish expected by the Ravida Group.
Mr Ravida said the success the project in its early stages is not only a testament to the quality of the apartments on offer, but also affordability, and location of Windsor Life.
“ The majority of purchasers to date have been first home buyers which is an example of the government's incentive at work – first home buyers are taking advantage of the opportunity to purchase affordable apartments located so close to Melbourne's CBD.
“ Buyers are responding to a shortage in the market for affordable apartment projects like Windsor Life – it is an ideal time to buy.
“ By joining hands with Perth based Market Corporation we have facilitated the construction and management of this project on the ground in Melbourne – Melbourne needs developments like this to supply quality, affordable and convenient housing.
“ Buyers will have access to public transport, shops, cafés, and restaurants as well as all the conveniences of nearby Chapel Street, Prahran market and St Kilda, Windsor Life offers buyers a lifestyle,” Mr Ravida said.
A contemporary design with striking features and an ideal first home, Windsor Life is located at 233 Dandenong Road Windsor. For further sales information please contact real estate agents Castran Gilbert on 03 9827 1177.

$2.05M SALE SETS THE SCENE FOR WATTLETREE ROAD PROJECT
Nov 2008
Luxury boutique builder the Ravida Group is proud to announce the completion of construction their latest apartment project in Malvern, with the penthouse sale reaching $2.05million.
Defying speculation of a property downturn, the first sale after completion has set a benchmark for the new development which comprises a quality mix of eight prestige apartments, one penthouse, one villa and a spacious basement car park.
With four apartments pre-sold during the construction phase, the remaining apartments were returned to the market last week which resulted in the sale of the penthouse.
The 18 month project is now complete with apartments available from an average price of $1.2million.
Located at 333 Wattletree Road, the project covers a total of 2,743sqm, this development offers a range of floor plans to buyers seeking apartment-style living in the heart of Malvern.
The $14million residential apartment project has been designed for a local developer by leading firm Demaine Partnership, project managed and constructed by the Ravida Group and marketed by real estate agents Bennison Mackinnon.
Ravida Group managing director, Don Ravida, said the sale of the penthouse indicated that quality projects in the right locations are still very much in demand.
"In a time when discussion is very much about the economic downturn and doom and gloom – this sale represents the fact that well placed inner city developments such as Wattletree Road are still very much hitting the mark."
He said working on high standing projects such as Wattletree Road further cements the Group's reputation as a quality construction firm.
"With extensive experience in the home design and construction process, we have carried the principles of luxury building standards into the apartment development market.
"As a result of this, the apartments on Wattletree Road have been fitted with the luxurious finishes traditionally reserved for high-end houses..
"We believe this development is further testimony to our company's growing commercial division and our commitment to maintaining superior standards in construction.
"Wattletree Road is renowned for its beautiful streetscape and central location, this development adds to this providing a prestigious new style of apartment living in Malvern."Responsible for the completion of construction for this four-storey apartment development we look forward to seeing buyers moving and settling into this fantastic new home address."
Responsible for pre-selling apartments within the development, Bennison Mackinnon chief executive, Iain Carmichael, said there has been significant interest in the project throughout the construction process and it is great to see it come to fruition.
"There are very few apartment developments of this caliber east of Glenferrie Road, which is one of the aspects that has drawn great consumer interest.
"Already, the response from buyers has been fantastic, this is in part from the innovative design by Demaine but also the quality construction, finishing and fittings carried out by Ravida," Mr Carmichael said.
With the lavish penthouse recently selling at over $2million in a private sale earlier this week, and now with just four apartments remaining, the opportunity to purchase one of the prestigious new living options on Wattletree Road will not last long.
Interested parties are encouraged to contact Mark Ridgeway or Iain Carmichael at Bennison McKinnon, Armadale on 03 9864 5000.
For further information regarding Ravida Residential or Commercial projects please visit www.ravida.com.au or phone 03 9821 0244.
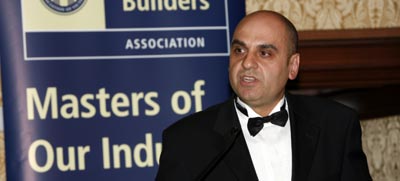


ANNOUNCEMENT: DON RAVIDA – MBA LIFE MEMBER

Nov 2008
Boutique builder and managing director of multi-award winning development firm Ravida Group, Don Ravida has been awarded life membership of the Master Builders Association of Victoria (MBA).
An active member of the MBA of Victoria since 1994 and former president, Mr Ravida was recognised for his long term dedication to Melbourne's building industry.
Mr Ravida is the driving force behind the Ravida Group and has developed a reputation as one of the Victoria's most respected builders.
A second generation builder with over 20 years of experience, Mr Ravida has developed the Ravida Group into one of Melbourne's most prestigious residential and commercial builders.
The Ravida Group is responsible for the design, construction and management of a range of quality projects in Melbourne's inner east including the recently announced inspired retirement complex 'Renaissance Living Surrey Hills'.
In recognition of his contribution to the building industry, the Master Builders Association of Victoria officially presented Mr Ravida with Life Membership at the MBA 'President's Dinner' on 25 November 2008.



SURREY HILLS SETS THE SCENE FOR ACTIVE RETIREMENT WITH RAVIDA
Nov 2008
Premium-end development and construction firm, the Ravida Group, have today announced the launch of sales at 'Renaissance Living Surrey Hills'.
Located on Riversdale Road, in the heart of Surrey Hills, this is the first project for Ravida's recently formed active retirement division 'Renaissance Living' and will comprise 43 luxury apartments.
Offering a mix of one, two and three bedroom apartments, priced from $450,000 to $1million, the complex will also include a private restaurant, dining room, library and spacious lounge areas.
Renaissance Living has been designed to allow residents to continue their active lifestyle within an easy-to-maintain, carefree environment, and will incorporate a private health and leisure centre with a pool, hydrotherapy, gym and group exercise space.
Other proposed inclusions will offer suites for hairdressers, doctors and other onsite services, in order to provide active seniors with a complete lifestyle.
With permits, plans and design now complete, construction is due to commence within the coming weeks and sales enquires now welcome.
Widely renowned for their award winning prestige homes and commercial developments across Melbourne's affluent inner east, Ravida has grown from a home builder to incorporate commercial construction, residential development divisions and now Renaissance Living as its retirement sector.
Ravida Group managing director, Don Ravida, said the introduction of retirement development to its portfolio is timely and in line with the groups dedication to high-end projects within Melbourne's established suburbs.
He said the look, feel and features of Renaissance Living have been designed with residents in mind in areas they know and want to remain living in.
“ Buyers of this demographic are generally keen to downsize from a large family home but want to stay within the area they call home, where they know the local newsagent, butcher, and feel comfortable.
“ We aim to engage the residents of this complex and the local community to ensure the livability and community atmosphere, as well as the long term value of Renaissance Living.
“ The inspiration for the project was to produce a retirement community that allows seniors a luxury living option where they can continue to enjoy their independence, with all the necessary service and assistance available if required.
“ With all the amenity of Through Road shops, the tram line and local social and sporting clubs just walking distance from the Renaissance Living, residents will be able to continue to experience the lifestyle they know and love in Surrey Hills.
“ Construction works are commencing on the Renaissance Living property this month, with extensive planning and permits in place, we look forward to our projected completion during early 2010.
“ Ravida will manage the project from inception to completion, meaning Renaissance Living will be nothing short of the reputation we wish to uphold and is set to provide seniors with a luxury living option in the fantastic location of Surrey Hills,” Mr Ravida said.
The new Renaissance Living Sales Suite will be open for viewing from Monday 10 to Friday 14 November 2008 from 10am to 3pm, or by appointment for those seeking further information on Surrey Hills premium new retirement complex.
The sales suite is located at office 1, 976 Riversdale Road in Surrey Hills (corner Warrigal Road), please phone David Scott on 9836 3924 or visit www.renaissanceliving.net.au for further information.read more Renaissance Living Surrey Hills commercial projects
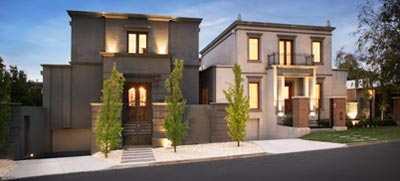

FENCE POSTS – DON RAVIDA, RAVIDA GROUP MANAGING DIRECTOR
March 2008 BASEMENT TRENDS IN BUILDING
Basements in residential dwellings were once a trend that was reserved for the likes of Toorak mansions. However as Melbourne's land value is rapidly increasing, the concept of using less land while utilising the same amount of space is seeing a rise in the number of new homes built with underground carparking across the suburbs.
The cost and availability of large blocks that allow for big luxury houses offering an outdoor lifestyle complete with Alfresco entertaining area, a pool and still room for a double or triple garage is rapidly diminishing, especially in the inner city suburbs of Melbourne.
Blocks allowing enough space to fulfill these requirements are rarely available on the market throughout established inner city suburbs and when they are, they are very expensive with prices often further inflated by competition from developers seeking quality sites for medium density dwellings.
Buyers looking to build a luxury home with all the added conveniences are now seriously considering the option of basements. Like many standard American homes, these are usually used as garages but can also include home theatres, rumpus rooms, workshops, wine cellars, music rooms and laundries; and it's a trend that doesn't look likely to end soon.
As luxury home builders we've noticed a sharp increase in requests for homes with basements to provide these luxuries even beyond the borders of Toorak to places including Hawthorn, Malvern, Balwyn, Kew Camberwell, Bayside and more.
The benefits that can be gained by designing a home with a basement in terms of the ascetics, the size of house/garage/storage/backyard and maximizing the use of your land can well and truly off set the associated costs
Most commonly, the request for basements is to service the need for undercover parking and basement garages are the ideal solution. Not only does it save land for outdoor lifestyle, but it increases the home's size allowing more space on the ground floor and enhances the façade by taking away ugly garage doors or cars parked in driveways out the front.
The inclusion of basements has seen another additional trend emerge, the use of elevators. Having fallen in price over the last couple of years due to competitive businesses vying for commercial contracts, lifts can be installed and maintained at a much more affordable rate than once thought.
Of course there are many expenses involved in the inclusion of a basement, however if purchasers saved money on the land and spent it on the creation of an underground level, they would reap the many benefits in the long run, as they have automatically increased the value of their property that will secure their initial investment.
Although there are only a handful of residential builders who have the knowledge and expertise learned from building multi-level developments and that are able to include it into residential dwellings, I believe it is something that buyers should look into as a huge space saver and indeed a great lifestyle option.


RAVIDA GROUP MOVES FORWARD ON MALVERN DEVELOPMENT
March 2008
Renowned luxury home builder, Ravida Group, are fast strengthening their reputation in the development sector with yet another significant contract to construct a new residential apartment development on Wattletree Road in Malvern.
Designed by leading firm Domain Partnership, the $14million residential apartment project is set to include eight prestige apartments, one penthouse, one villa and a spacious basement car park.
Set to be complete by August 2008, the overall development covers a total area of 2,715sqm and is now about 60% completed
Offering a variety of floorplans and designs, the apartments have experienced strong enquiry from many nearby residents and is close to 60 percent sold.
Ravida Managing Director, Don Ravida, said the developers decision to award the contract to Ravida is further testimony to the companies fast emerging commercial division and its commitment to maintaining superior standards in construction.
“ Our reputation as a home builder is extremely strong however we don't have the same recognition in the commercial building sector but developers and project managers have been quick to recognize that our quality background is transferring to the commercial sector.
“ Ravida have been building luxury homes for over 40 years and now we have an opportunity to focus quality building knowledge into a commercial development and it seems our standards are rather higher than many in this building sector,” Mr Ravida said.
“ These apartments will be complete with luxurious finishes traditionally reserved for houses, making the development quite unique.
“ For such a high end product buyers generally need to see the end result, however with over 60 percent of the development sold, purchasers have been confident with our reputation and past projects that we will in fact deliver what we have set out to.
“ Malvern is renowned for its beautiful streetscape and local businesses which the area continually support. It is not an area known for supporting new development, however it is the local residents who are buying the apartments for themselves.
“ Testament to Ravida's superior construction and attention to details, I believe this development will showcase Ravida's ability to bring luxury home finishes into apartment dwellings and enhance the commercial outcome of the project,” Mr Ravida said.
For further sales information please contact Mark Ridgeway or Iain Carmichael at Bennison McKinnon, Armadale on 03 9864 5000.
For more information about Ravida Residential and Commercial projects please visit www.ravida.com.au or contact: T: 03 9821 0244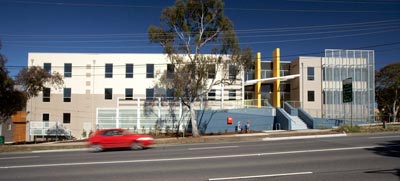

RAVIDA COMMERCIAL TAKE ON MT WAVERLeY
Feb 2008
Specialist property development and construction firm, Ravida, has today announced its appointment to build Mt Waverley's latest commercial business centre located on Blackburn Road.
The 36-serviced office development will provide highly sought after business space to the emerging business hub of the Mt Waverley and surrounding areas.
Developed by Charles Lloyd Property Group, and once complete, Australia's leading and only wholly Australian owned serviced office professionals, Corporate Executive Offices (CEO), will manage the suites via strata or serviced management arrangement.
Comprising 38 premium office suites plus additional board and meeting rooms and 72 undercover car parks, the business centre will be a four-level building spanning 5300sqm.
Ravida have recently commenced construction with completion scheduled for July 2008.
Widely renowned for their prestigious award winning homes across Melbourne's affluent inner city locations, Ravida have spent much of the past three years building its commercial development and construction portfolio.
With more than six commercial projects developed and or constructed by the Group, Ravida are fast establishing a reputation for excellence. The Group launched its commercial arm in 2006 with Bo Ronngard at the helm.
Mr Ronngard's vast experience in commercial and building has seen the firm's new division quickly embraced by the commercial development industry. The Group will further pursue expansion into other property sectors in 2008.
Ravida Managing Director, Don Ravida, said the family firm had enjoyed considerable success since its early days as a project home builder.
“ Ravida made a choice to pursue quality rather than quantity in its residential side of the business, which allows us deliver homes on time, on budget and to the superior quality and level of finish, I would expect for my home.
“ We are carrying that theory over into the commercial division with some high quality projects on the go and a few more on the horizon.”
Mr Ravida said the development at Mt Waverley would be another quality built Ravida project that business people will be proud to work and invite their clients to.
“ Our commercial building team have been specifically sought out by the Charles Lloyd Group for the value they bring to a project and to ensure the highest standards are met.”
The Corporate Executive Offices (CEO) Mt Waverley is currently welcoming expressions of interest: www.charleslloyd.com.au
For more information about Ravida Residential and Commercial projects please visit www.ravida.com.au or contact: T: 03 9821 0244








